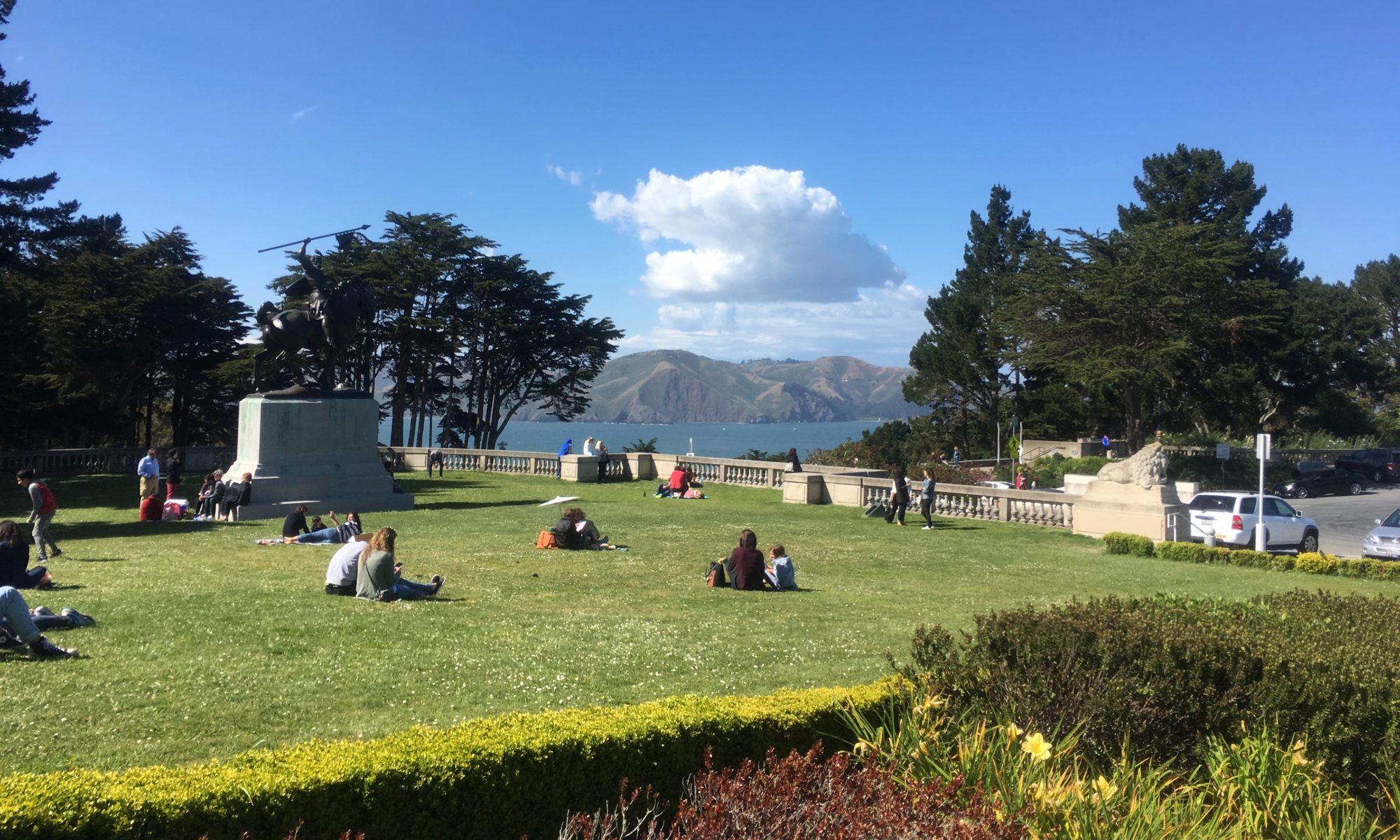By Susan Bender : archinect – excerpt
Global architecture, engineering, and consulting firm Stantec is an integrated design delivery partner—teamed with general contractor, Clark Construction— on the Block 34 Clinic Building facility, which has broken ground. The 182,800-square-foot, $335.8 million project is the newest addition to the University of California, San Francisco (UCSF) Medical Center on its Mission Bay campus. Stantec is providing architecture, medical planning, interior design, LEED consulting, building energy modeling, and landscape architecture services.
The facility will house a wide array of medical programs, including adult urgent care, a retail pharmacy offering prescriptions and refills for both patients and local residents, imaging, adult ambulatory surgery, and multispecialty clinics including: adult primary care, dermatology, outpatient rehabilitation, cardiovascular, urology, an otolaryngology head and neck clinic, gastroenterology, endocrine, and pain management…(more)
The UCSF machine is growing without their new hospital expansion. Suppose they will be importing labor to fill all those new empty condos with the singing sidewalks nearby. Maybe they should shore of the sidewalks and roads before they add more weight and bulk on top of the landfill that is probably sinking around the site.
