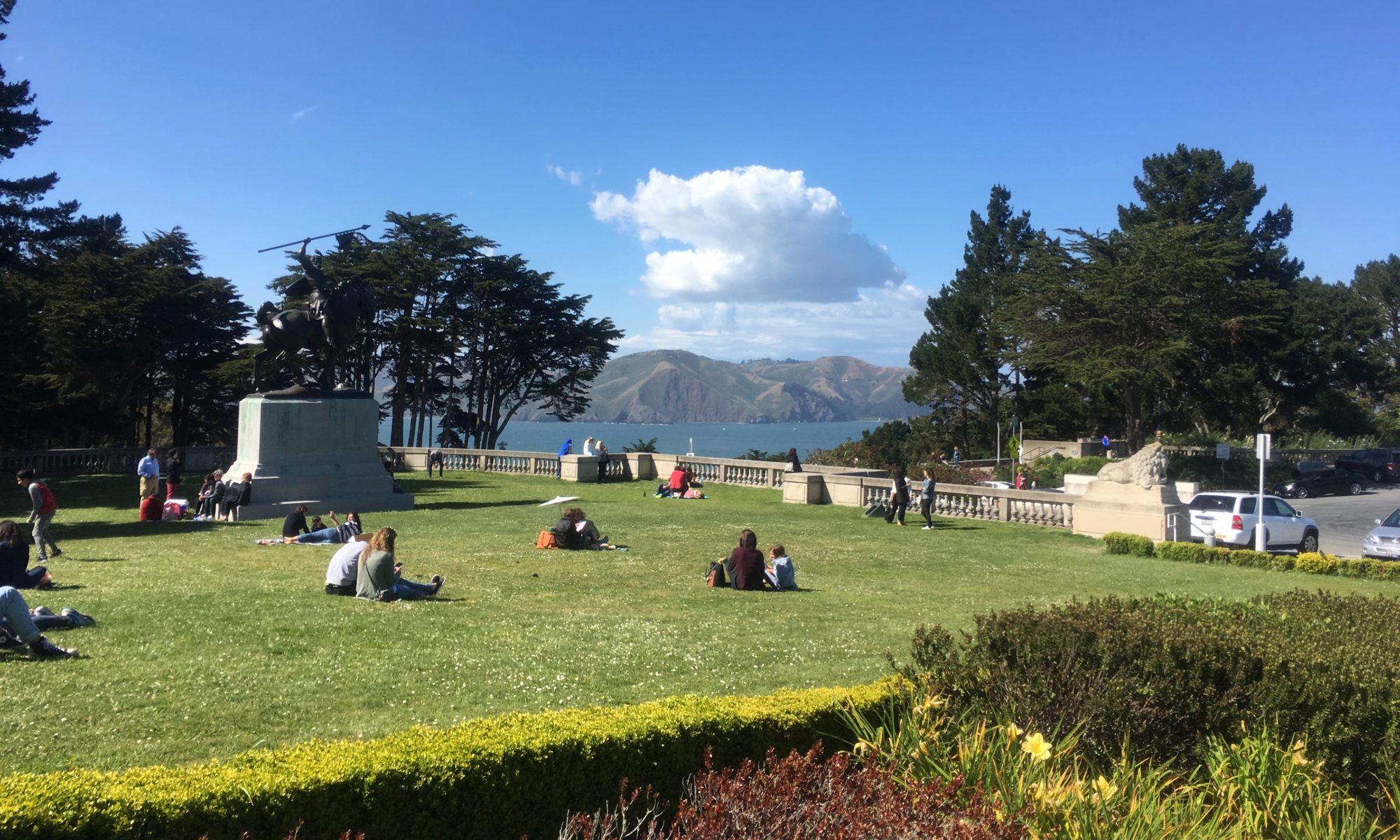Jay Alex of Potrero HIll on nextdoor referred to this article: By: Andrew Nelso : sfyimby – excerpt

New renderings have been revealed from planning documents for a twelve-story group housing project at 300 De Haro Street in Potrero Hill, San Francisco. The recent iteration of the proposal is poised to create 450 co-living units on the neighborhood border with SoMa, including affordable housing. DM Development is responsible for the project, with BAR Architects in charge of design…
The 120-foot tall structure will yield 216,890 square feet, with 134,360 square feet of rentable residential space, 24,590 square feet for amenities, 3,580 square feet for retail use, and 2,780 square feet for 150 to 180 bicycle parking spaces. Vehicular parking will be included for 35-53 vehicles using second-level stackers…
The project includes affordable housing because of the State Density bonus from Senate Bill 35. Over half of the units will be affordable, for a total of 239 affordable units. These affordable units will be offered at various tiers, with 40 units to be priced for residents earning 50-55% of the Area Median Income, i.e., AMI, 185 at 80% AMI, and 14 at 110% AMI…(more)
Jay’s comments:
I want to raise awareness of a development that is coming our way. I have personally been involved with this developer, trying to meet in the middle of a design plan, density plan, that is actually affordable housing as well as forward thinking for the neighborhood and specifically the 16th street corridor. Im a big advocate of affordable housing, as well as I understand that 16th street is absolutely prime for development. As a Potrero Hill neighbor, I know we don’t have the infrastructure, parking, sewage etc to support this density. This is also a developer loop hole. Consider the current building has 18000 sq ft of retail, and we are now looking at 3500. I live in a building where developers used the Live/Work zoning to circumvent dues to the community, schools, taxes etc. We are about to suffer the effects of SB35, which is an aggressive law, projects have to be approved in 90 days, zero environmental review.
This is not a Nimby issue, we have always been supportive of a building at 60 feet (current zoning). however a 120 foot building with 500 units at 300 square feet is not housing that supports a neighborhood. The initial plan had 15000 square feet of retail, 3500 is nothing As you see info come about regarding this, please read the fine points, this is not affordable housing…And the focus is an 8 – 12 month tenant. Not good. No ownership. No neighborhood. Just visitors…
https://sfyimby.com/2021/05/new-renderings-revealed-for-300-de-haro-street-potrero-hill-san-francisco.html
The Plan set: https://static1.squarespace.com/static/52082f45e4b0734e32db0224/t/60a85302aa94945b3ac375ff/1621644053133/300+DeHaro+SB35+BAR+plan+set+-+April+28+2021.pdf
Most of the YIMBY’s commenters oppose this building. That could be a first. I don’t know what the developers are thinking unless they want to insult everyone and see who blinks first. I think it is called pushing the envelope.
Potrero Hill gets and Amazon distribution center as well.
While plans to build up to 500 residential units, between 550,000 and 625,000 square feet of office space and an additional 200,000 to 312,500 square feet of “PDR” space with ground floor retail on the nearly 6-acre Recology site at 900 7th Street – which is bounded by 7th, Berry, De Haro, Carolina and Channel – have been in the works since 2018, Amazon has just announced that it has paid $200 million for the prime Showplace Square site and plans to build a 510,000-square-foot distribution center on the parcel instead.



